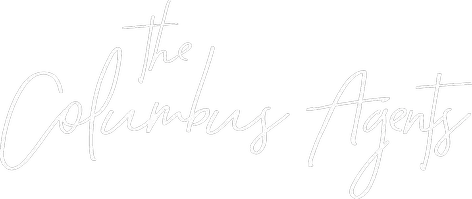For more information regarding the value of a property, please contact us for a free consultation.
Key Details
Sold Price $1,127,000
Property Type Single Family Home
Sub Type Single Family Residence
Listing Status Sold
Purchase Type For Sale
Square Footage 3,032 sqft
Price per Sqft $371
Subdivision Evans Farm
MLS Listing ID 225002990
Sold Date 03/27/25
Bedrooms 5
Full Baths 4
HOA Fees $85/mo
HOA Y/N Yes
Originating Board Columbus and Central Ohio Regional MLS
Year Built 2021
Annual Tax Amount $20,128
Lot Size 9,583 Sqft
Lot Dimensions 0.22
Property Sub-Type Single Family Residence
Property Description
Stunning White Brick Home with Natural Design Elements and Exceptional Craftsmanship! This gorgeous 5-bed, 4.5-bath home, located on the prestigious Evans Farm Drive, is the epitome of luxury living. Meticulously designed with a perfect blend of elegance and comfort, this home features custom cabinets, Thermador appliances, and an abundance of natural light throughout. Built-ins, hardwood floors, detailed trim, and coffered ceilings elevate the living spaces. Extend your lifestyle outside on the screened porch, cozy fireplace, and a patio with a firepit and built-in grill. With unparalleled attention to detail and superior craftsmanship, this home truly stands out as a showcase property. Why go through the hassle of building when you can move into a home that checks all the boxes?
Location
State OH
County Delaware
Community Evans Farm
Area 0.22
Rooms
Other Rooms Den/Home Office - Non Bsmt, Dining Room, Great Room, Rec Rm/Bsmt
Basement Egress Window(s), Full
Dining Room Yes
Interior
Interior Features Dishwasher, Electric Dryer Hookup, Gas Range, Gas Water Heater, Humidifier, Microwave, Refrigerator, Security System, Water Filtration System
Heating Forced Air
Cooling Central Air
Fireplaces Type Gas Log
Equipment Yes
Fireplace Yes
Laundry 2nd Floor Laundry
Exterior
Exterior Feature Irrigation System
Parking Features Garage Door Opener, Attached Garage
Garage Spaces 3.0
Garage Description 3.0
Total Parking Spaces 3
Garage Yes
Schools
High Schools Olentangy Lsd 2104 Del Co.
Others
Tax ID 318-210-36-008-000
Read Less Info
Want to know what your home might be worth? Contact us for a FREE valuation!

Our team is ready to help you sell your home for the highest possible price ASAP




