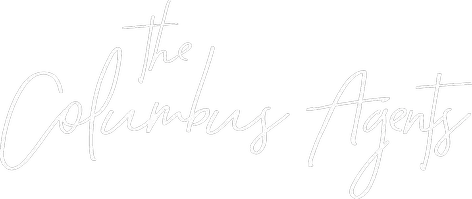For more information regarding the value of a property, please contact us for a free consultation.
Key Details
Sold Price $1,090,000
Property Type Single Family Home
Sub Type Single Family Residence
Listing Status Sold
Purchase Type For Sale
Square Footage 2,448 sqft
Price per Sqft $445
Subdivision Heron Bay - Waterfront
MLS Listing ID 225004399
Sold Date 03/14/25
Bedrooms 4
Full Baths 4
HOA Fees $166/qua
HOA Y/N Yes
Originating Board Columbus and Central Ohio Regional MLS
Year Built 2006
Annual Tax Amount $10,560
Lot Size 7,840 Sqft
Lot Dimensions 0.18
Property Sub-Type Single Family Residence
Property Description
PANORAMIC WATER VIEWS! STUNNING, 3-STY WATERFRONT HOME W/TOO MANY EXTRAS TO LIST! 3,600+SF INCLUDING A CARRIAGE HOUSE/GUEST/TEEN SUITE OVER THE 3RD CAR GARAGE. BOAT DOCK W/2 SLIPS. SPACIOUS ISLAND KITCHEN HAS 42'' WRAP AROUND WHITE CABS, QUARTZ CTOPS, NEW APPLIANCES & OPENS TO DINING AND GREAT ROOMS W/GAS FIREPLACE & FRENCH DOORS TO COVERED DECK. MAIN LEVEL PRIMARY STE HAS A ''SPA BATH'' W/STEAM SHOWER, GARDEN TUB & HUGE WIC. UPPER-LEVEL LOFT, 2 BR SUITES & OFFICE/4TH BR THAT WALKS OUT TO A PRIVATE COVERED DECK. FNSD WALK-OUT LL W/BATH, DRY BAR, FAM/REC RM W/GAS FRPLC & DOORS TO A SCREENED PORCH THAT WALKS OUT TO OUTDOOR LIVING W/PATIO & FIREPIT. NEW ROOF(22), INT/EXT PAINT(23),GENERATOR(23),CARPET & APPLIANCES(23),HVAC(24) &MORE!
Location
State OH
County Perry
Community Heron Bay - Waterfront
Area 0.18
Direction I-70 to SR 13 South to Zion Road turn left onto Honey Creek Road West to the entrance into Heron Bay take Shoreline Drive South to Heron Drive right onto Cypress Drive at Stop sign turn right onto Vista Point Drive
Rooms
Other Rooms 1st Floor Primary Suite, Bonus Room, Den/Home Office - Non Bsmt, Dining Room, Eat Space/Kit, Great Room, Loft, Mother-In-Law Suite, Rec Rm/Bsmt
Basement Walk-Out Access, Crawl Space, Egress Window(s), Partial
Dining Room Yes
Interior
Interior Features Central Vacuum, Dishwasher, Garden/Soak Tub, Gas Range, Microwave, On-Demand Water Heater, Refrigerator, Security System, Water Filtration System
Heating Forced Air
Cooling Central Air
Fireplaces Type Gas Log
Equipment Yes
Fireplace Yes
Laundry 1st Floor Laundry
Exterior
Exterior Feature Dock, Balcony
Parking Features Garage Door Opener, Attached Garage, Detached Garage
Garage Spaces 3.0
Garage Description 3.0
Total Parking Spaces 3
Garage Yes
Building
Lot Description Lake Front, Water View
Schools
High Schools Northern Lsd 6403 Per Co.
Others
Tax ID 370002018600
Acceptable Financing Sloped, Conventional
Listing Terms Sloped, Conventional
Read Less Info
Want to know what your home might be worth? Contact us for a FREE valuation!

Our team is ready to help you sell your home for the highest possible price ASAP




