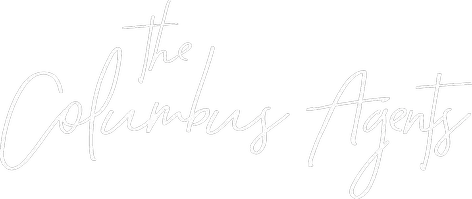For more information regarding the value of a property, please contact us for a free consultation.
Key Details
Sold Price $335,000
Property Type Condo
Sub Type Condominium
Listing Status Sold
Purchase Type For Sale
Square Footage 1,938 sqft
Price per Sqft $172
Subdivision Villas At Center Park
MLS Listing ID 224008403
Sold Date 05/06/24
Style Ranch
Bedrooms 2
Full Baths 2
HOA Fees $300/mo
HOA Y/N Yes
Originating Board Columbus and Central Ohio Regional MLS
Year Built 2013
Annual Tax Amount $3,415
Property Sub-Type Condominium
Property Description
Check out this beautiful custom condo. Many updates in last few years including bamboo laminate flooring throughout, updated baths, newer a/c unit, large kitchen with quartz counter tops and lots of cupboards, and a pantry. There is a living room which is open to the kitchen with gas fireplace and an additional sunroom. There is also an office that could be a third bedroom. The owner's suite offers a full bath and a walk-in closet. A large utility room is just off the garage entrance with an additional room for added storage. The exterior includes a patio and walkway. The two-car garage has a pull-down stairway to easily access the attic for additional storage.
Location
State OH
County Marion
Community Villas At Center Park
Direction From the South: Take Rt 4 N to Barks Rd E and turn right onto Barks Rd E. Turn right onto Wellness Dr. Turn left onto Center Park Drive and continue to the left staying on east side of community. Follow number signs for 1547. Property is located on the southeast side of the community across from plowed field.
Rooms
Other Rooms 1st Floor Primary Suite, Den/Home Office - Non Bsmt, Dining Room, 4-season Room - Heated, Living Room
Dining Room Yes
Interior
Interior Features Dishwasher, Electric Dryer Hookup, Gas Range, Gas Water Heater, Microwave, Refrigerator
Heating Forced Air
Cooling Central Air
Fireplaces Type Gas Log
Equipment No
Fireplace Yes
Laundry 1st Floor Laundry
Exterior
Parking Features Attached Garage
Garage Spaces 2.0
Garage Description 2.0
Total Parking Spaces 2
Garage Yes
Building
Architectural Style Ranch
Schools
High Schools Pleasant Lsd 5103 Mar Co.
Others
Tax ID 14-4510205.300
Acceptable Financing Conventional
Listing Terms Conventional
Read Less Info
Want to know what your home might be worth? Contact us for a FREE valuation!

Our team is ready to help you sell your home for the highest possible price ASAP




