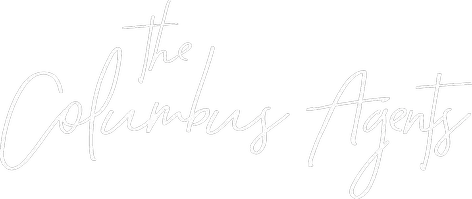For more information regarding the value of a property, please contact us for a free consultation.
Key Details
Sold Price $292,000
Property Type Single Family Home
Sub Type Single Family Residence
Listing Status Sold
Purchase Type For Sale
Square Footage 3,063 sqft
Price per Sqft $95
MLS Listing ID 220020225
Sold Date 08/24/20
Style Cape Cod
Bedrooms 4
Full Baths 2
HOA Y/N No
Originating Board Columbus and Central Ohio Regional MLS
Year Built 1846
Annual Tax Amount $3,324
Lot Size 0.650 Acres
Lot Dimensions 0.65
Property Sub-Type Single Family Residence
Property Description
Check out this historic 1874 home with all the modern conveniences and updates of today. With over 3000 sq. ft. of living space, including 4 bedrooms (2 up, 2 down), 2 full bathrooms, mud/laundry room, galley kitchen, dining room, living room, and office/bonus room, an upstairs playroom, and an indoor climbing wall for the kids, it's a dream home for a growing family ready for adventure and comfort all wrapped in one. If that's not enough, step outside to take in the 20x48 (1920 sq. ft.) two-story garage, only steps from the house on the concrete and brick patio with covered porch overlooking the large fenced yard complete with mature trees and playhouse. Schedule your appointment, make it home, and write your own history in this one-of-a-kind gem.
Location
State OH
County Pickaway
Area 0.65
Direction Hwy 23 to Hwy 22 east to OH188 east to Left on Pershing First house on the right House is on corner lot of Pershing Dr & OH188
Rooms
Other Rooms Bonus Room, Dining Room, Living Room
Basement Cellar, Partial
Dining Room Yes
Interior
Interior Features Dishwasher, Electric Dryer Hookup, Gas Range, Gas Water Heater, Microwave, Refrigerator
Heating Forced Air
Cooling Central Air, Window Unit(s)
Fireplaces Type Wood Burning Stove
Equipment Yes
Fireplace Yes
Laundry 1st Floor Laundry
Exterior
Parking Features Detached Garage, Tandem, On Street
Garage Spaces 3.0
Garage Description 3.0
Total Parking Spaces 3
Garage Yes
Building
Architectural Style Cape Cod
Schools
High Schools Circleville Csd 6501 Pic Co.
Others
Tax ID A05-1-018-00-025-00
Acceptable Financing VA, FHA, Conventional
Listing Terms VA, FHA, Conventional
Read Less Info
Want to know what your home might be worth? Contact us for a FREE valuation!

Our team is ready to help you sell your home for the highest possible price ASAP




